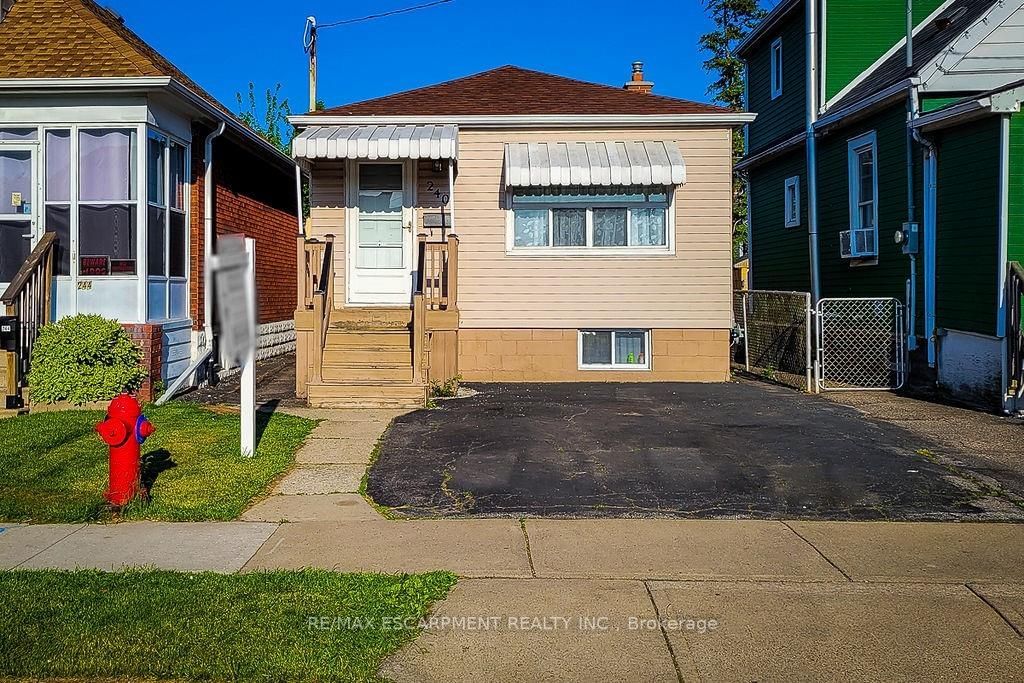$499,000
$***,***
2+2-Bed
2-Bath
< 700 Sq. ft
Listed on 8/10/23
Listed by RE/MAX ESCARPMENT REALTY INC.
Welcome to 240 Cope St. Endless possibilities await this flexible layout with 2 kitchens. Catch this opportunity quickly! The sizeable driveway allows for 2 car parking. Newer flooring throughout the main level. Tastefully updated kitchens and bathrooms. Barbecue ready with the outdoor deck. Convenient private side entrance into the basement. Other Improvements include Attic Insulation R40 (2019) and Central Air (2020). Walking distance to many desired amenities. Easy access to the Red hill creek expressway. Ready for the next home owners!
To view this property's sale price history please sign in or register
| List Date | List Price | Last Status | Sold Date | Sold Price | Days on Market |
|---|---|---|---|---|---|
| XXX | XXX | XXX | XXX | XXX | XXX |
X6731210
Detached, Bungalow
< 700
2
2+2
2
2
51-99
Central Air
Finished, Sep Entrance
N
Vinyl Siding
Forced Air
N
$2,535.00 (2022)
< .50 Acres
100.00x25.00 (Feet)
